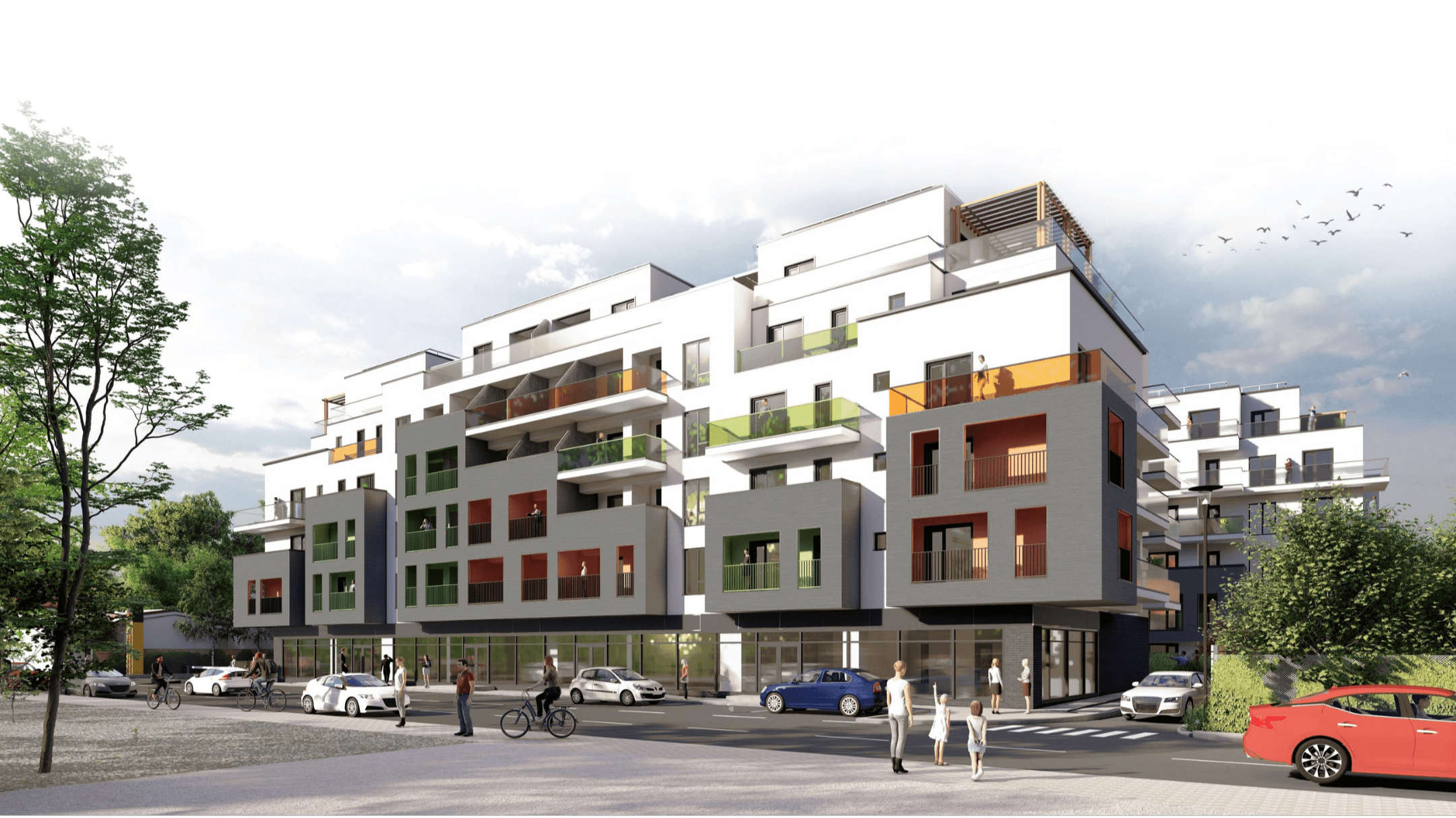
YMY Residence, Romania



Bakery Factory, Romania


Welcome to
A26 Studio
What defines us is not the size of a project, but the depth of its integration.
Architecture that belongs to its context, to its people, to its purpose.
BIM technologies and rigorous project management ensure that vision is translated into buildings that endure, while design remains rooted in proportion, light, and meaning.
Services
Architectural Design & Planning
Full architectural and planning services for projects of any scale. Each decision balances creativity with feasibility, ensuring that buildings are both visionary and achievable.
Master Planning & Urban Planning
Urban strategies developed as living frameworks. Large-scale interventions integrate social, economic, and environmental factors, shaping cities that foster connection and identity.
Conceptual Design & Feasibility Studies
Every design journey begins with exploration. Early studies combine vision with measurable data, testing possibilities against constraints of site, budget, and regulation.
Building Information Modeling (BIM)
Digital modeling embedded from the start. BIM enhances collaboration, prevents errors, and ensures that form, structure, and systems develop in harmony.
Construction Documentation & Permit Processing
From drawings to approvals, every process is handled with accuracy. Compliance is guaranteed, design intent preserved.
Project Management & Coordination
Architecture realized through collaboration. Project management aligns architects, engineers, and contractors, keeping progress measurable, transparent, and on schedule.
Interior Design
Interiors extend the architectural narrative. Spaces are timeless, functional, and human-centered, connected to the building's character.
Marketing Visuals & Presentation Materials
Design communicated as vividly as it is imagined. Renderings, brochures, and presentations showcase a project's potential long before construction begins.
People
As General Director, Cătălin Iacob defines the vision and strategic direction of A26. With experience in large-scale masterplans and complex urban developments, he leads the studio with a balance of ambition and precision. His role is to ensure that every project, from concept to completion, reflects both architectural excellence and long-term value.
As Administrative Director, Bogdan Vasian ensures that A26 operates with discipline and transparency. He oversees financial planning, compliance, and procedural structures that allow the company to scale securely across markets. His focus on efficiency and control anchors creativity in a framework of stability and trust.
As Deputy General Director, Alexandra Dochia integrates people, processes, and projects, ensuring that creativity and structure work hand in hand. She oversees internal coordination and builds efficient workflows that allow complex projects to move seamlessly from concept to delivery. Her role is not limited to operational clarity—she also nurtures the studio's culture, develops emerging leadership, and invests in talent growth. Through her work, A26 maintains both the discipline required for precision and the human dimension that defines meaningful architecture.
As Technical Director, Cătălin Cârstea anchors A26's strategy in the reality of construction and execution. His expertise in BIM, detailing, and site coordination ensures that good ideas become buildings that endure. He provides the technical foresight that prevents costly errors, turning design intent into reliable results. For A26, he is the voice of precision the interface between concept and contractor, and the guarantee that what is drawn will stand the test of time.
As Development Director, Mihai Gheorghiu leads the implementation of advanced design systems and supervises execution on complex sites. With extensive experience in industrial, residential, and mixed-use projects, he ensures precision at every step of the process. His role is to guarantee that A26's designs are not only visionary, but also technically flawless.
Vasile Oprișoreanu is the Design Director of A26, leading the creative direction and architectural language of the studio. With extensive experience in residential, commercial, and large-scale developments, he ensures that every concept carries both clarity and emotional impact. His role is to bridge vision and detail, guiding teams toward designs that are innovative, functional, and timeless.
Partnerships (DI&A)
Structural Excellence, powered by our partnership with DI&A
Behind every building that aspires to endure lies a structure that does more than carry weight. It must adapt, remain invisible within the design, and give form the freedom to exist.
DI&A Design Consulting brings this balance of strength and subtlety. With decades of expertise in structural engineering, their mastery transforms complexity into clarity—from seismic calculations to high-performance concrete systems, every solution aligns seamlessly with architectural intent.
They are more than engineers. They are structural strategists, ensuring that every bold geometry stands on an equally bold framework.
In partnership with A26, DI&A delivers stability, intelligence, and resilience for projects where precision is non-negotiable.
Focus areas:
Structural Design
Tailored concepts for residential, commercial, and industrial projects, where form, function, and impact converge.
Precision & Safety
Integrated BIM processes guarantee accuracy, coordination, and efficiency at every stage.
Engineering
Large-scale strategies that future-proof developments and respect context, community, and environment.
Efficiency
In-depth evaluations that align vision with technical, legal, and financial realities.
